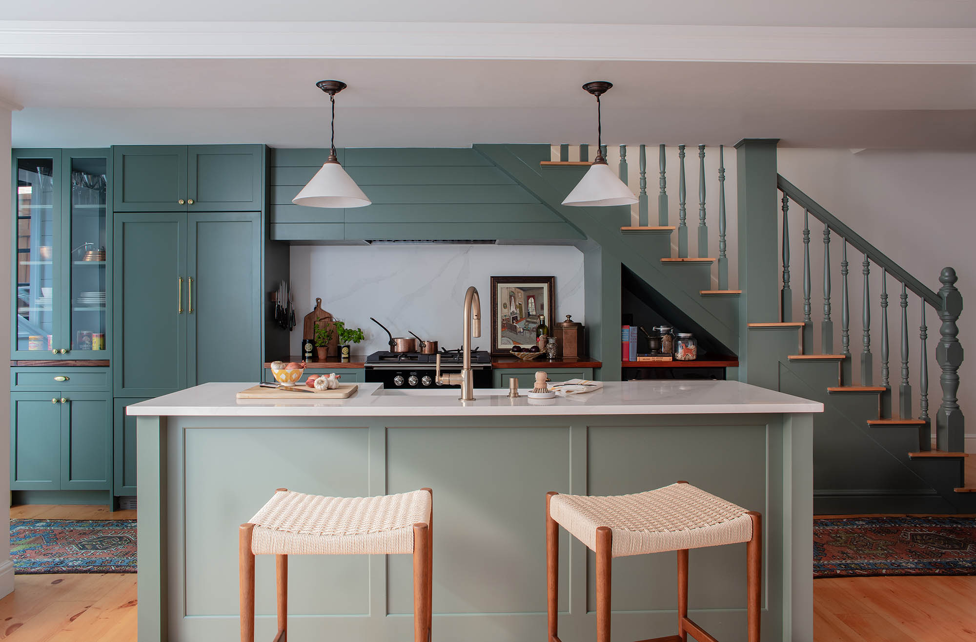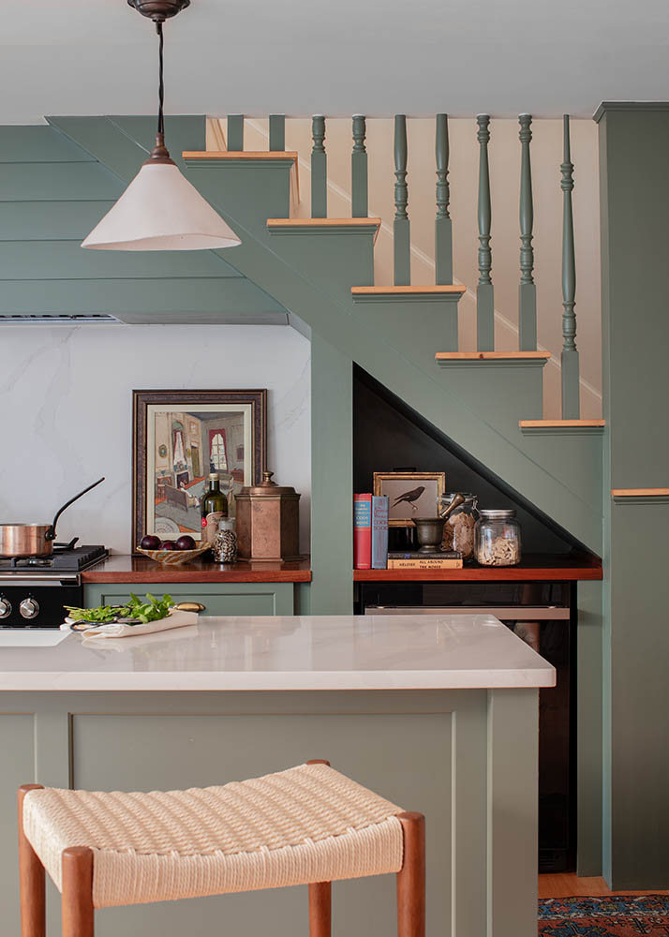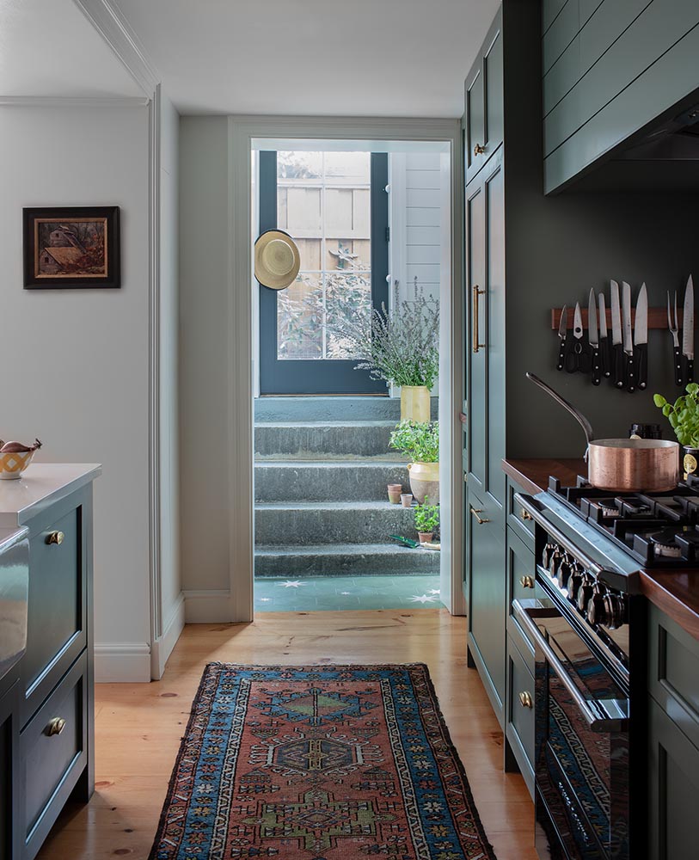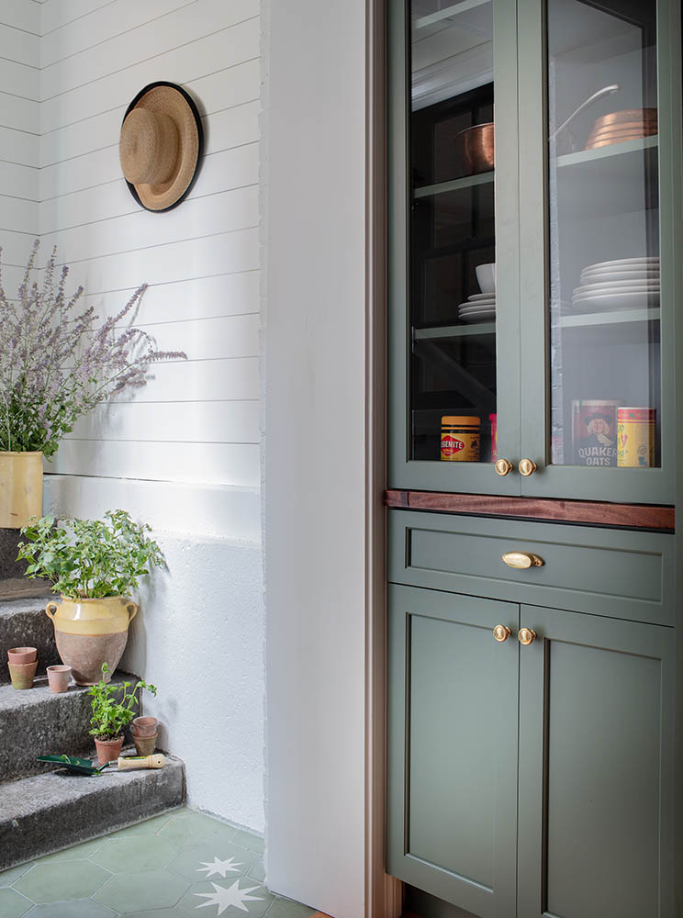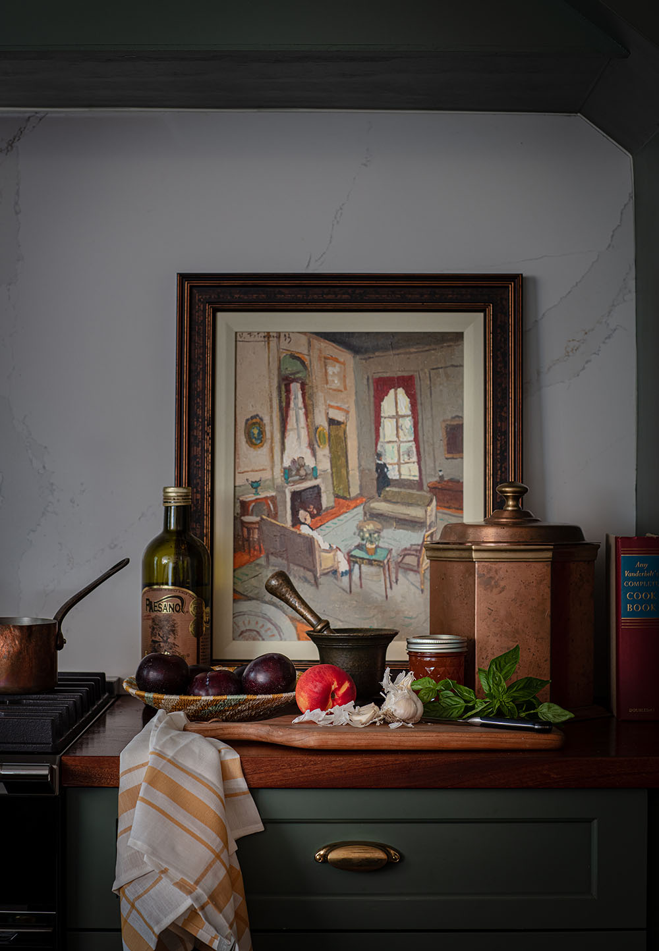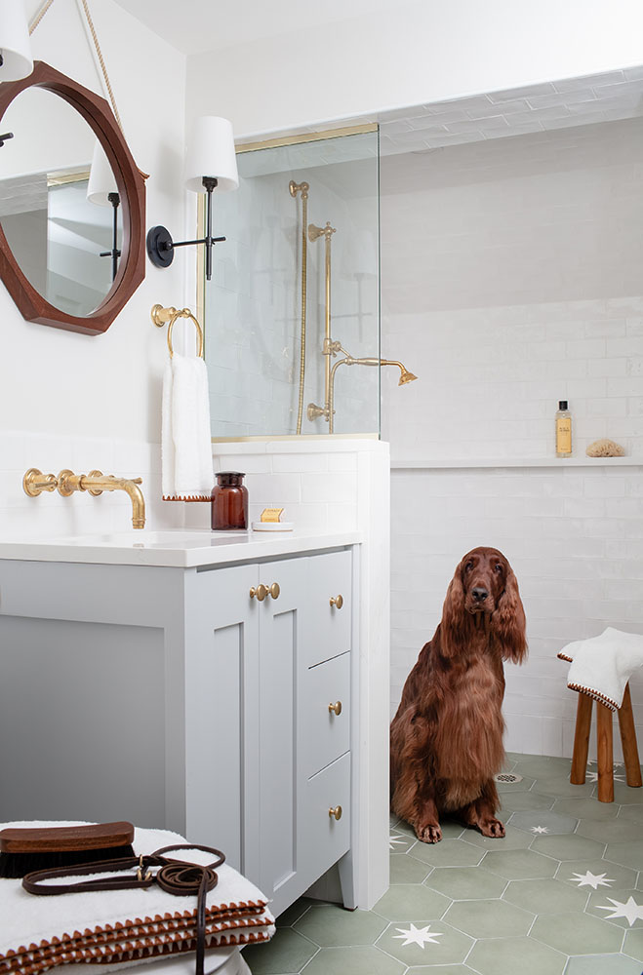Modern English
Charlestown, MA
When our client, a native of Adelaide, South Australia, and an Associate Professor in Biomedical Imaging at Mass General Hospital and Harvard Medical School, purchased her condo in 2012 she always new that she wanted to open up the lower level of her Charlestown condominium. She engaged the services of Buyuk Interior to make her dreams come true. The goal was to create a space that felt current (modern) but rooted in the history of Charlestown rowhouse architecture, while maximizing useable square footage, opening up the space and adding a new full bath in place of a seldom used office/storage room.
Lisa started by opening up and waterproofing the vestibule to the exterior garden to increase useable square footage and bring light additional light to the lower level. Structural beams were used to eliminate interior walls and transform the whole lower level into an open concept kitchen/dining/living area. HVAC systems were added, as well as a new lighting plan complete with bespoke ceramic crackle glaze pendants from England.
Cabinetry was customized to nestle seamlessly under the stair elongating the space and creating better function for the kitchen. The addition of a framed opening over the kitchen island acts a proscenium framing the ‘stage’ of the kitchen, while simultaneously hiding the structural beam and providing additional hidden storage. High end appliances and custom mahogany block counters make the area a cook’s dream. Lisa uses traditional colors in a modern way reducing verticals and horizontals to planar surfaces. New stair spindles and an antique newel post are painted the same color to emphasize the vertical plane and create visual texture. New pine flooring was installed throughout with radiant heat. The seldom used office/storage room was transformed into a full bathroom with custom walk-in shower featuring radiant heat floor and bespoke concrete floor tiles from Morocco for the client’s Grand Champion show dog, ‘Tempo’.
